774 Boul. des Seigneurs Dumont, Saint-Jérôme, QC J7Z0A1 $314,900
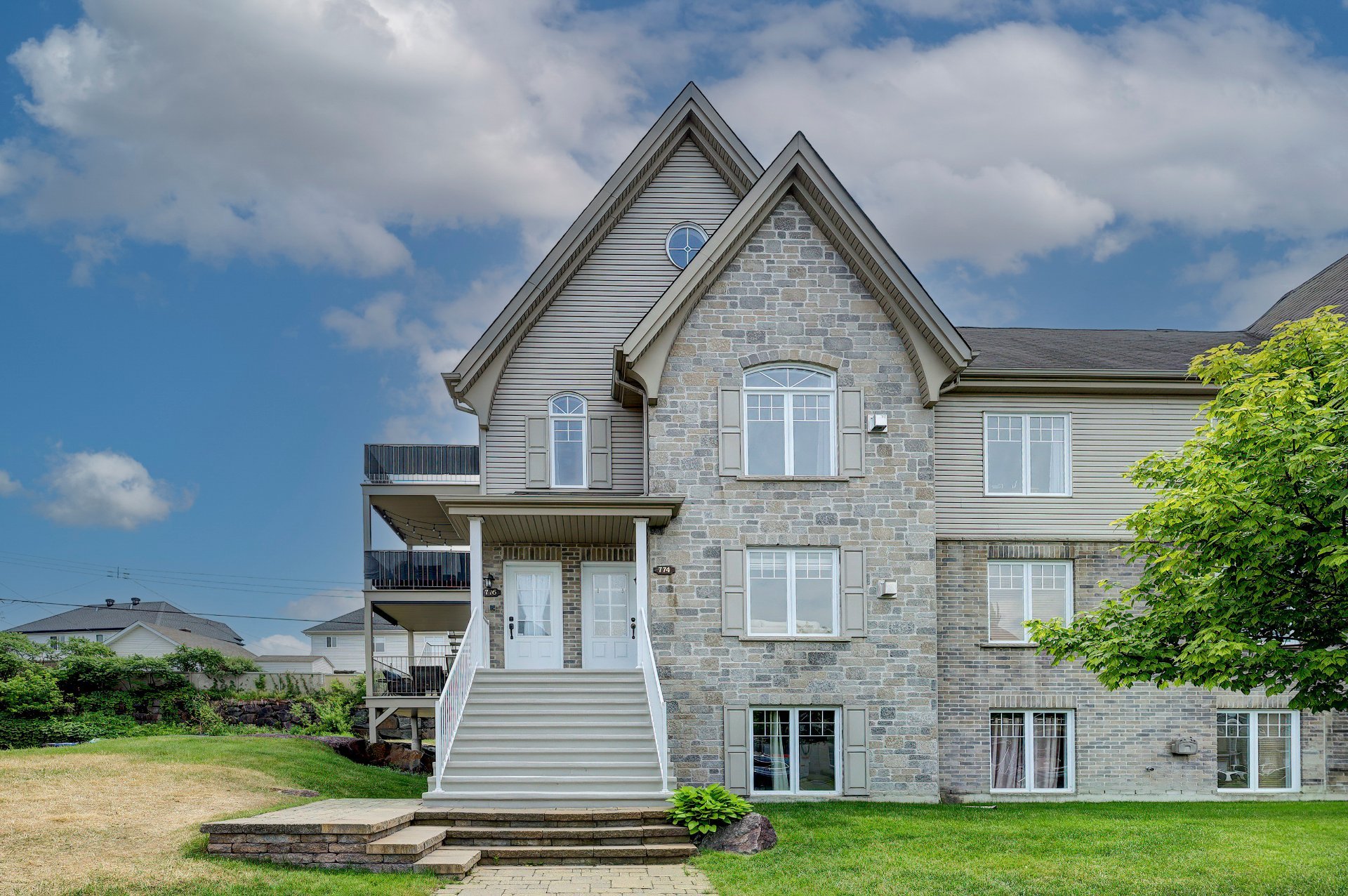
Frontage

Frontage
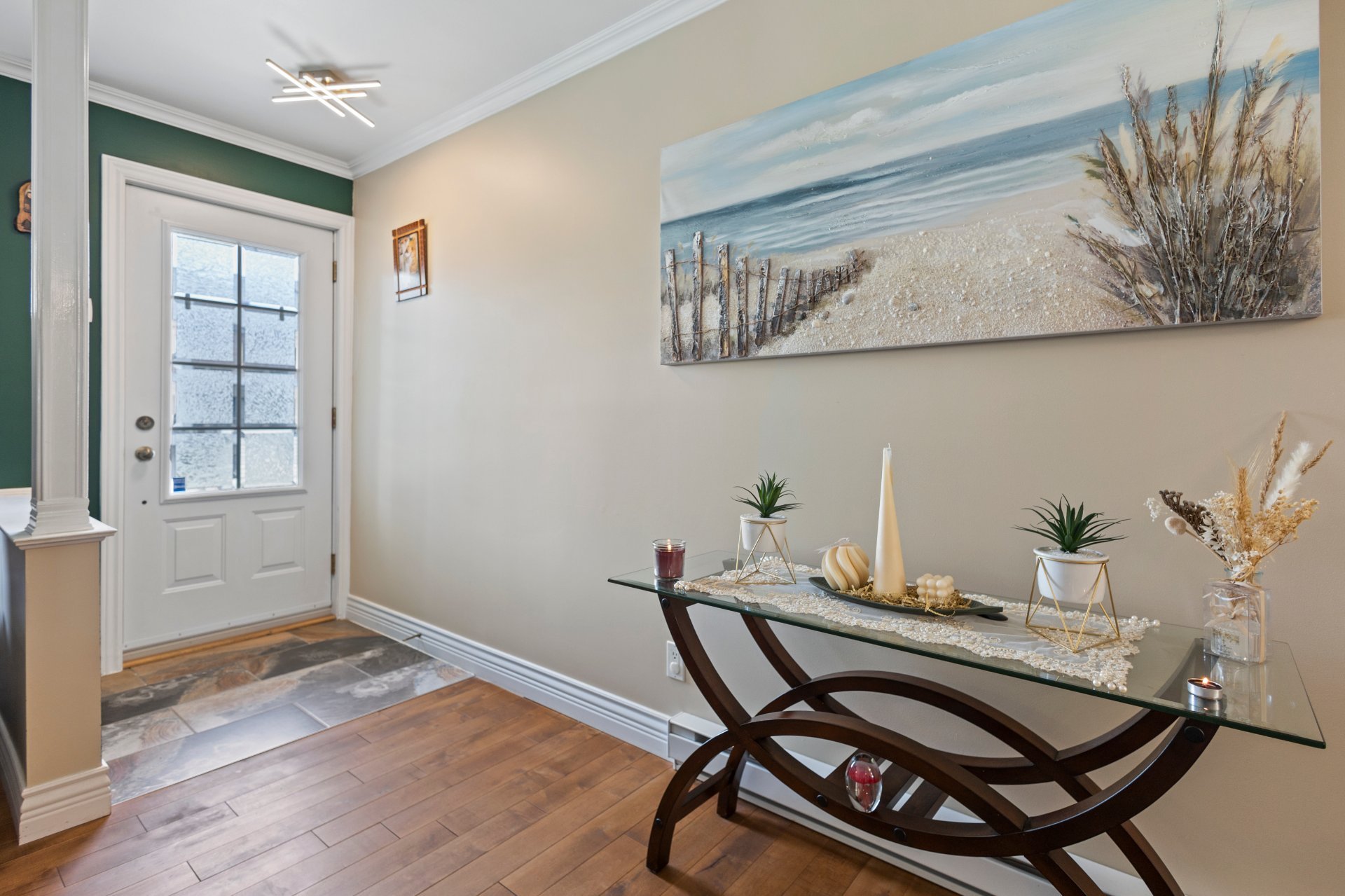
Hallway
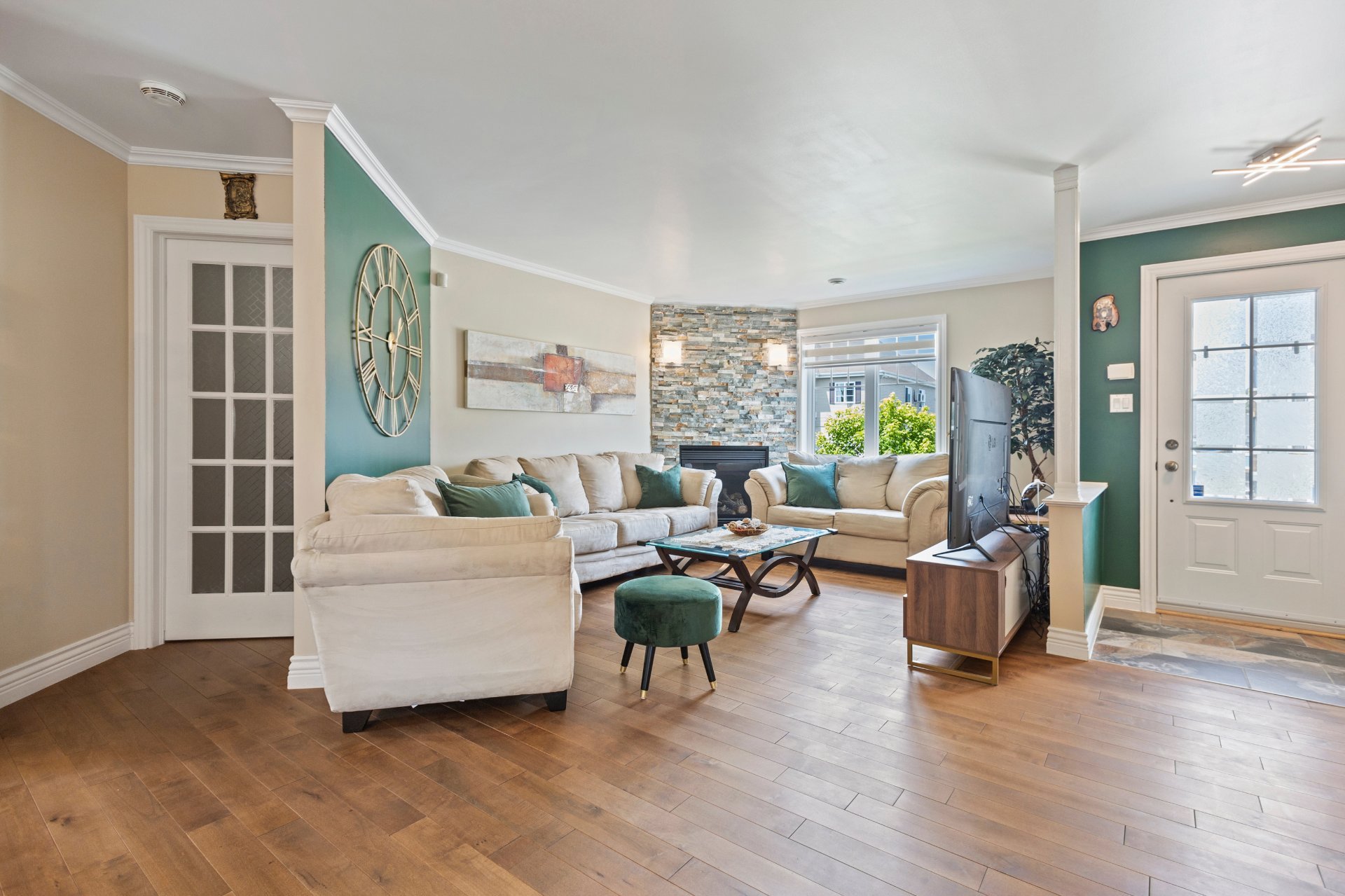
Living room
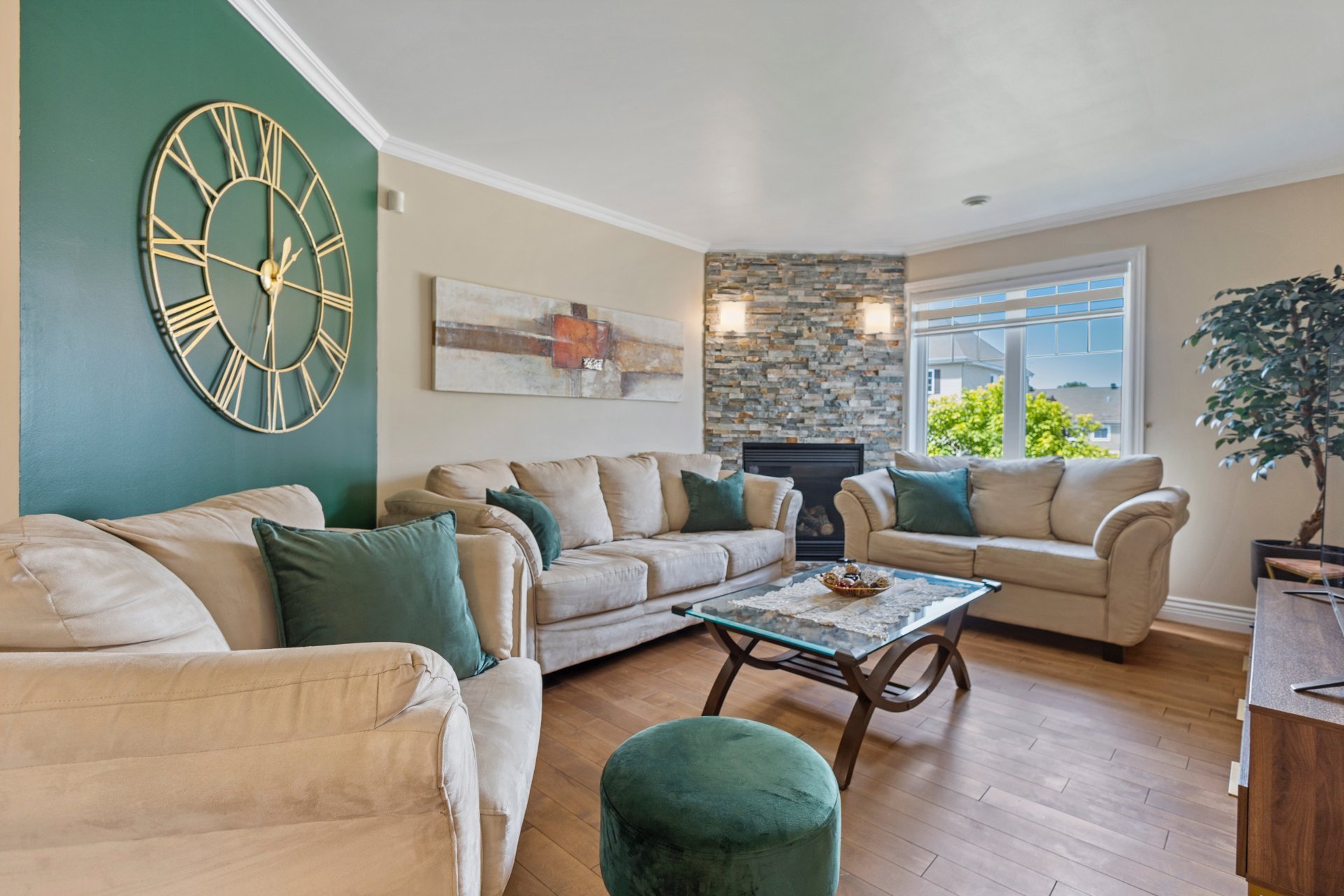
Living room
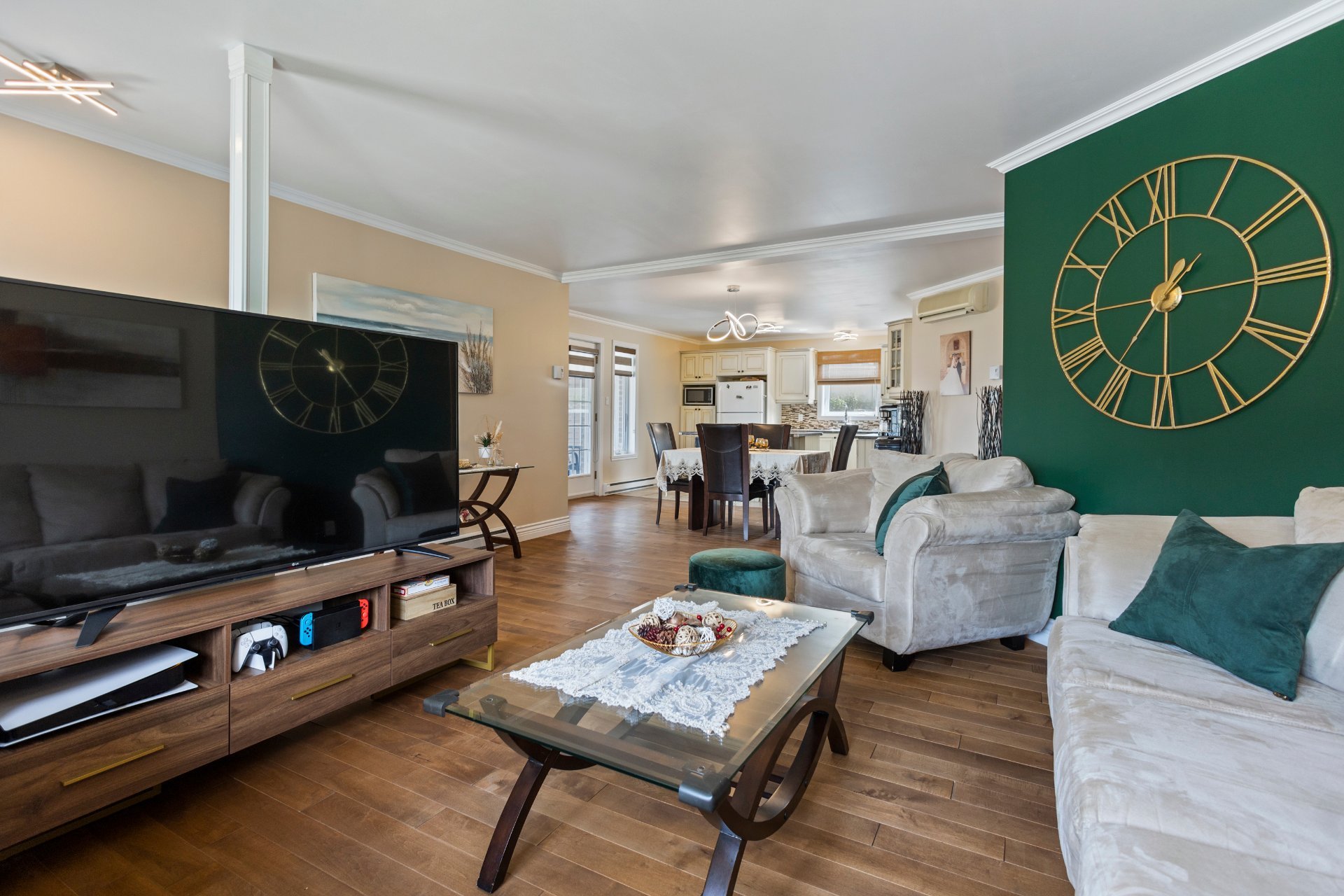
Overall View

Overall View
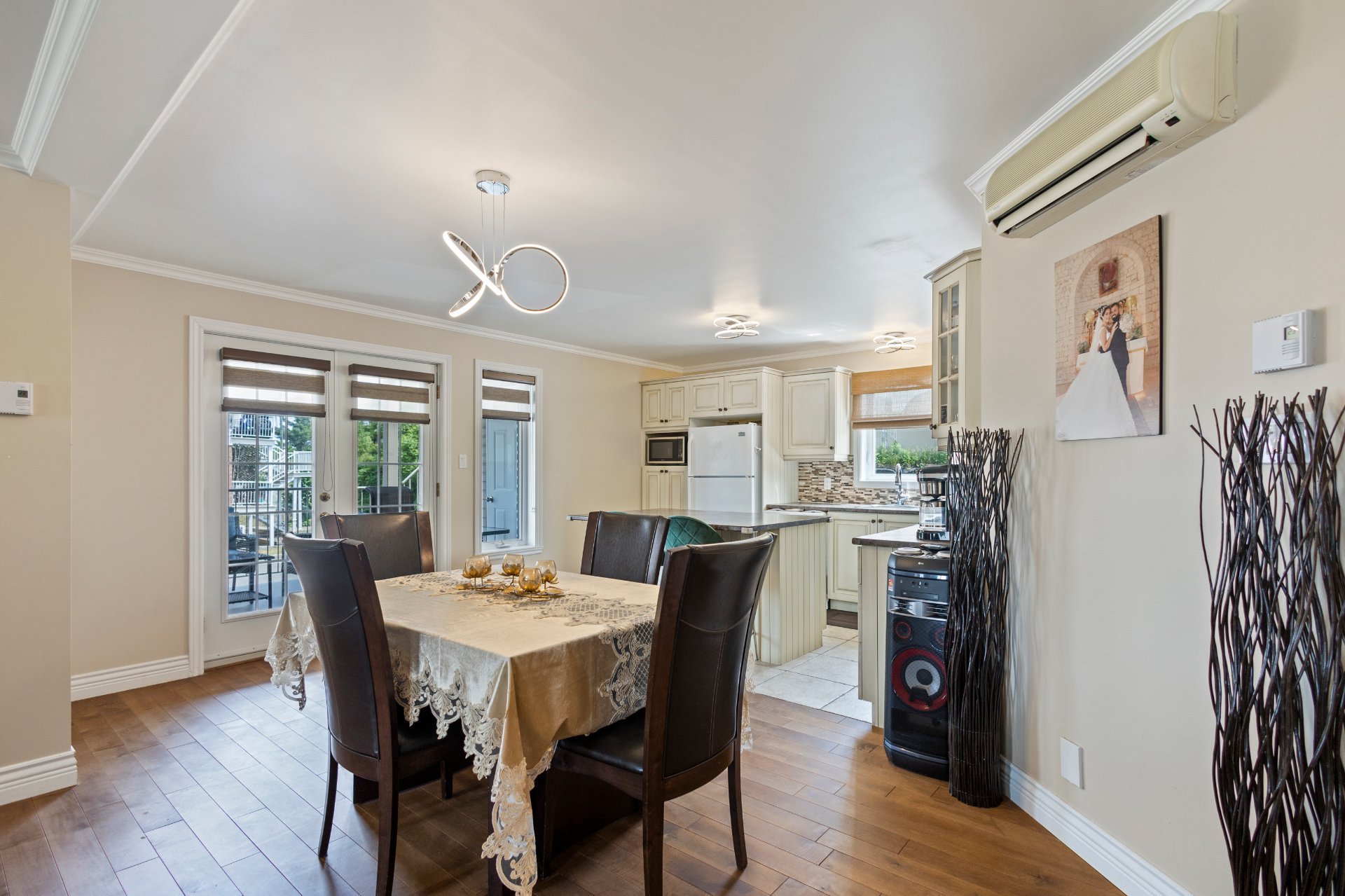
Dining room
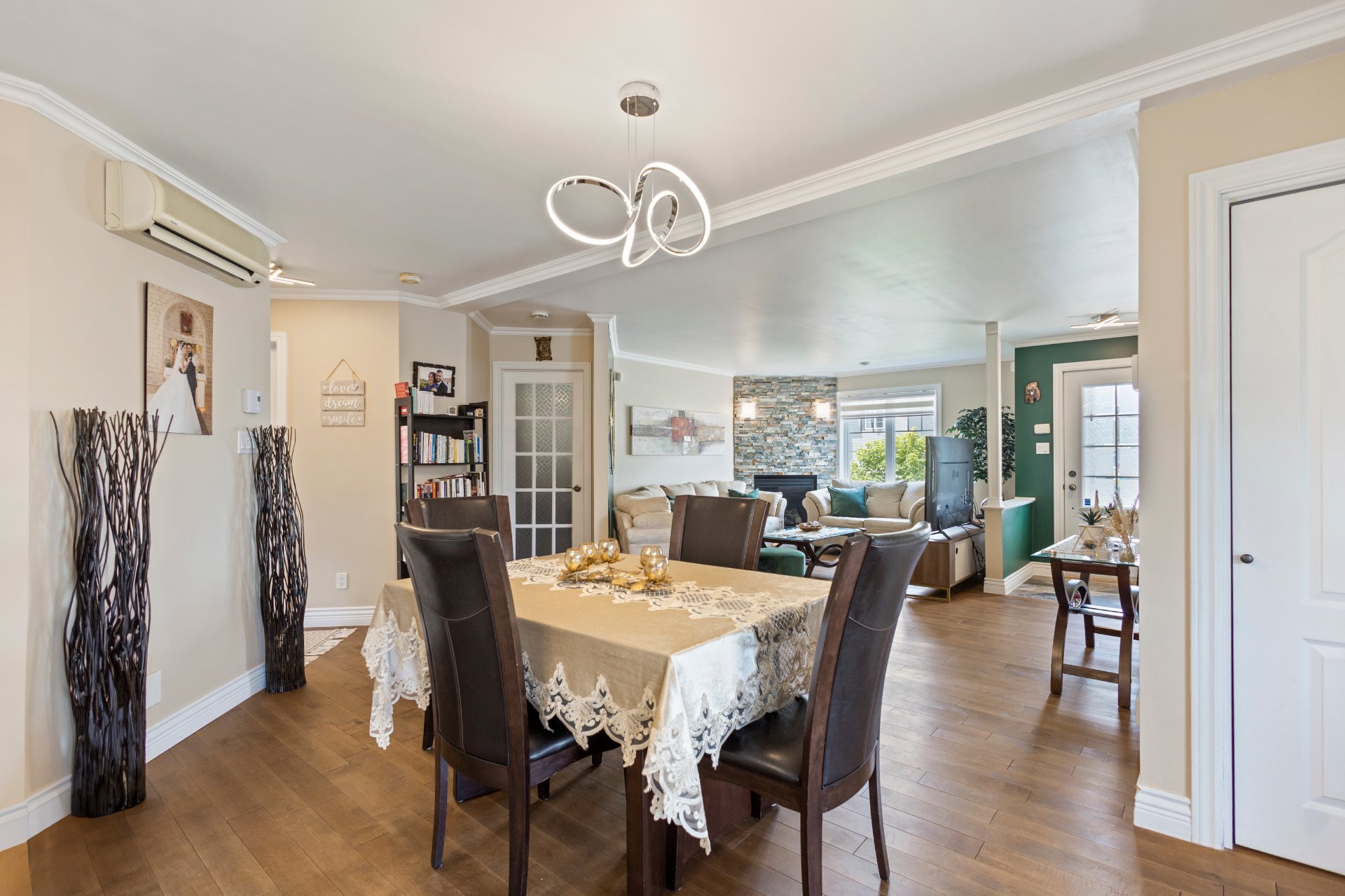
Overall View
|
|
Sold
Description
Very nice condo offering an open and bright concept space thanks to its abundant windows on three sides. This unit is equipped with hardwood floors, a very functional country style kitchen with large central island, gas fireplace, a large balcony and much more. You will find two very good-sized bedrooms including the master bedroom with a walk-in closet and the bathroom with separate shower and bathtub. The unit comes with two parking spaces and storage.
-Safe quiet and peaceful area close to all services such as
grocery stores, pharmacies, banks, restaurants etc...
-Quick access to the highway and commuter train
-A few minutes from the high school, Jacques-Locas Park and
access to the highway
grocery stores, pharmacies, banks, restaurants etc...
-Quick access to the highway and commuter train
-A few minutes from the high school, Jacques-Locas Park and
access to the highway
Inclusions: Central vacuum and its accessories, dishwasher (not plugged in but functional), blinds (as seen on site), curtain poles (not the curtains) in the master bedroom, all light fixtures, all appliances (7): Fridge, Stove, Dishwasher (not plugged in), Washer, Dryer, Microwave, Freezer
Exclusions : All personal belongings and furniture of the owners
| BUILDING | |
|---|---|
| Type | Apartment |
| Style | Detached |
| Dimensions | 0x0 |
| Lot Size | 0 |
| EXPENSES | |
|---|---|
| Co-ownership fees | $ 1968 / year |
| Municipal Taxes (2024) | $ 2278 / year |
| School taxes (2024) | $ 175 / year |
|
ROOM DETAILS |
|||
|---|---|---|---|
| Room | Dimensions | Level | Flooring |
| Living room | 16.10 x 13.9 P | Ground Floor | Wood |
| Dining room | 13.8 x 10 P | Ground Floor | Wood |
| Kitchen | 13 x 9.5 P | Ground Floor | Ceramic tiles |
| Primary bedroom | 12.7 x 12 P | Ground Floor | Wood |
| Bedroom | 11.10 x 10.2 P | Ground Floor | Wood |
| Walk-in closet | 6 x 5.10 P | Ground Floor | Wood |
| Bathroom | 10 x 9 P | Ground Floor | Ceramic tiles |
| Other | 5.10 x 5.10 P | Ground Floor | Wood |
|
CHARACTERISTICS |
|
|---|---|
| Heating system | Electric baseboard units |
| Water supply | Municipality |
| Heating energy | Electricity |
| Equipment available | Central vacuum cleaner system installation, Alarm system, Ventilation system, Wall-mounted air conditioning, Private balcony |
| Windows | PVC |
| Hearth stove | Gaz fireplace |
| Siding | Stone, Vinyl |
| Proximity | Cegep, Park - green area, Elementary school, High school, Public transport, University, Daycare centre |
| Bathroom / Washroom | Seperate shower |
| Available services | Fire detector |
| Basement | 6 feet and over, Finished basement |
| Parking | Outdoor |
| Sewage system | Municipal sewer |
| Window type | Crank handle |
| Roofing | Asphalt shingles |
| Zoning | Residential |
| Driveway | Asphalt |
| Cadastre - Parking (included in the price) | Driveway |