420 Place Cardin, Saint-Lazare, QC J7T2A9 $799,900

Frontage
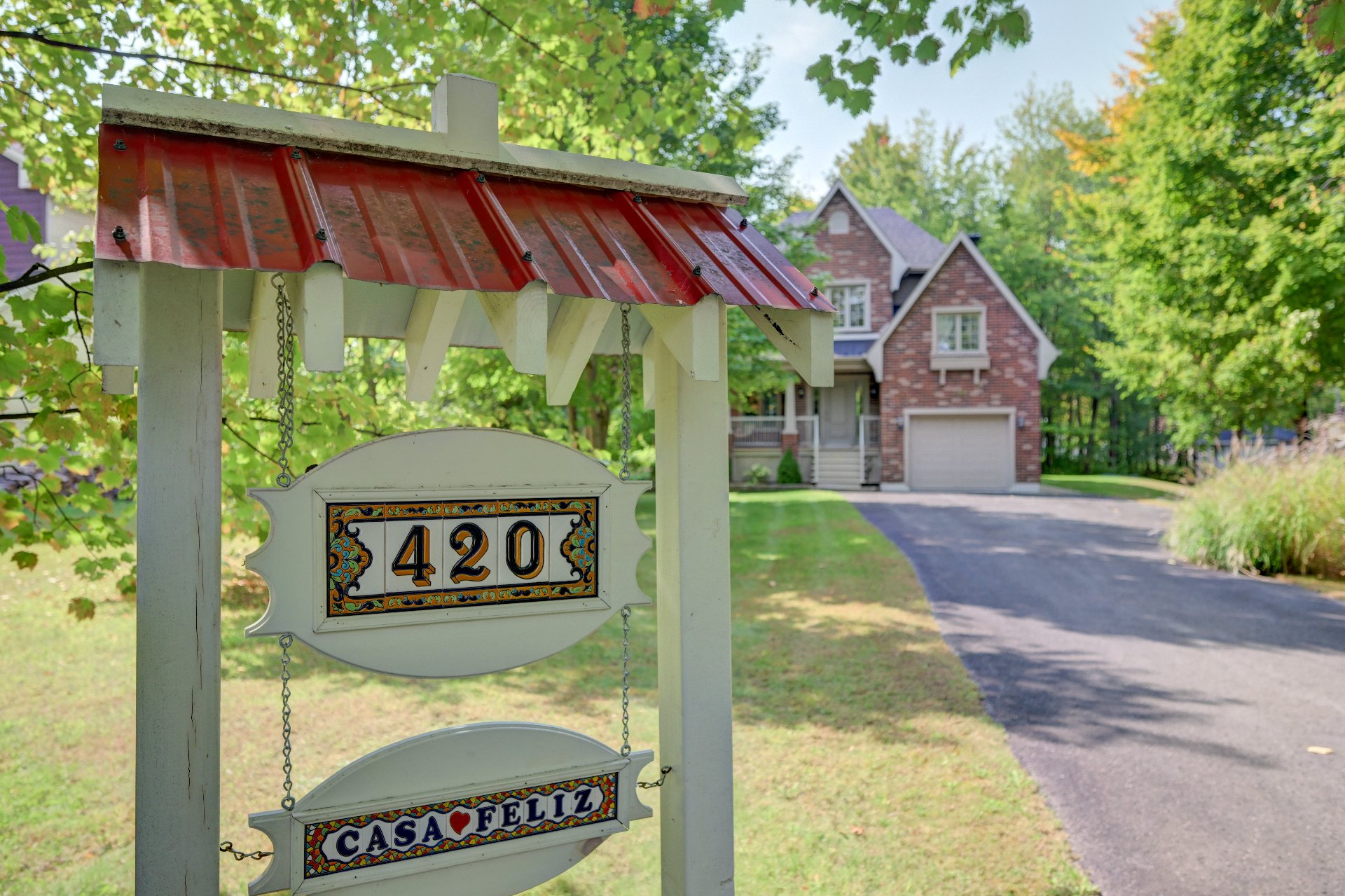
Frontage
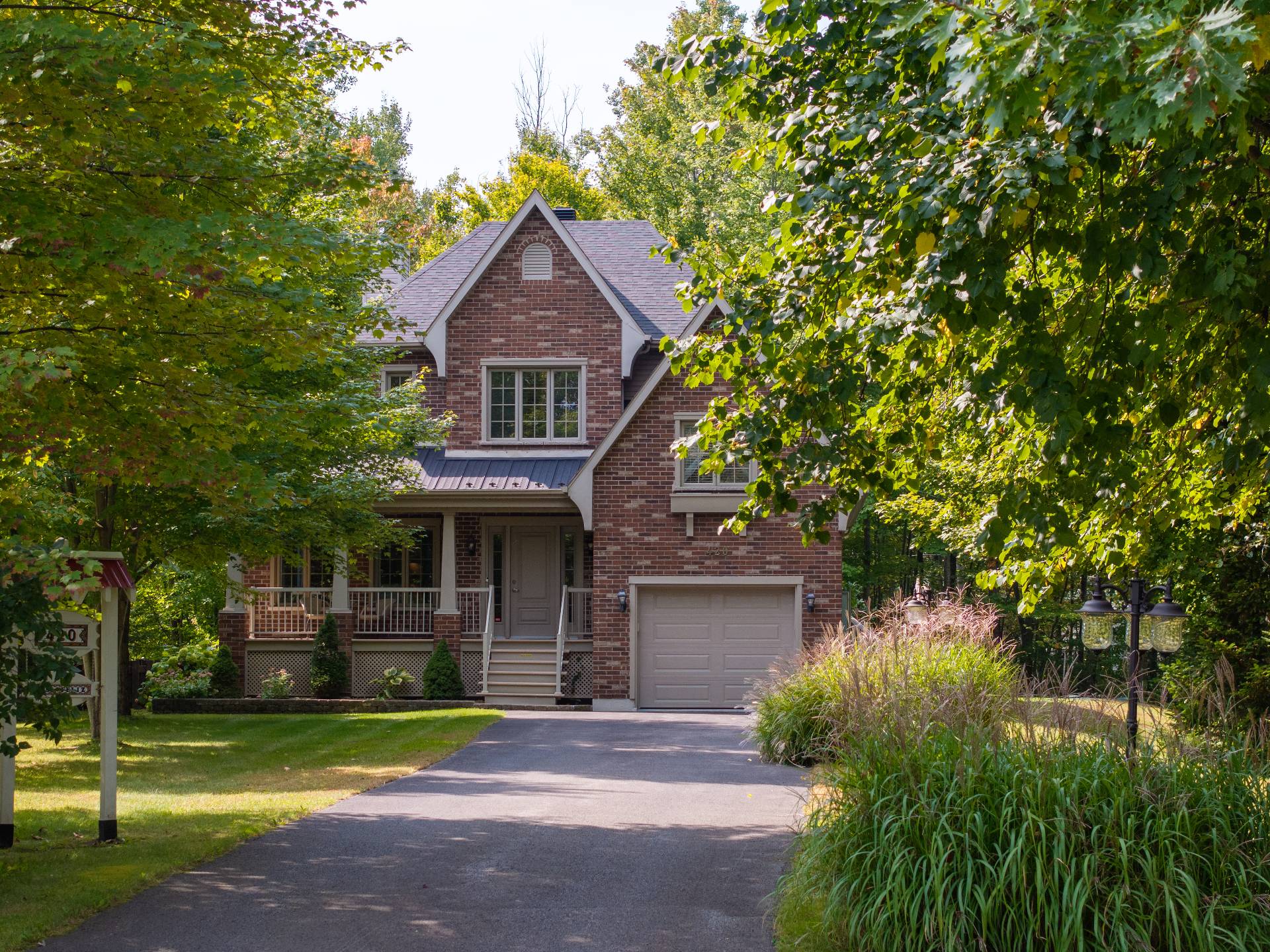
Frontage
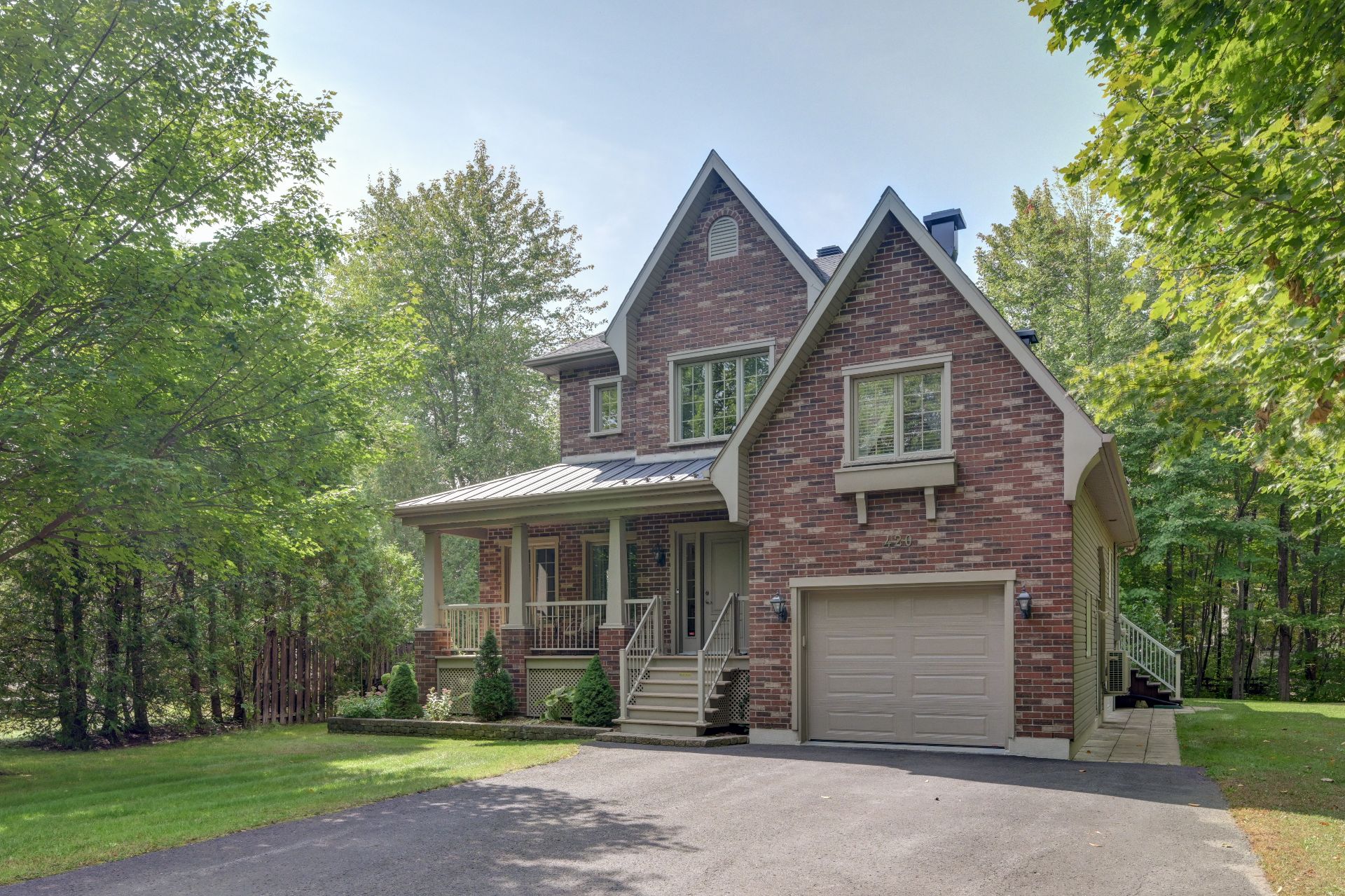
Frontage

Hallway
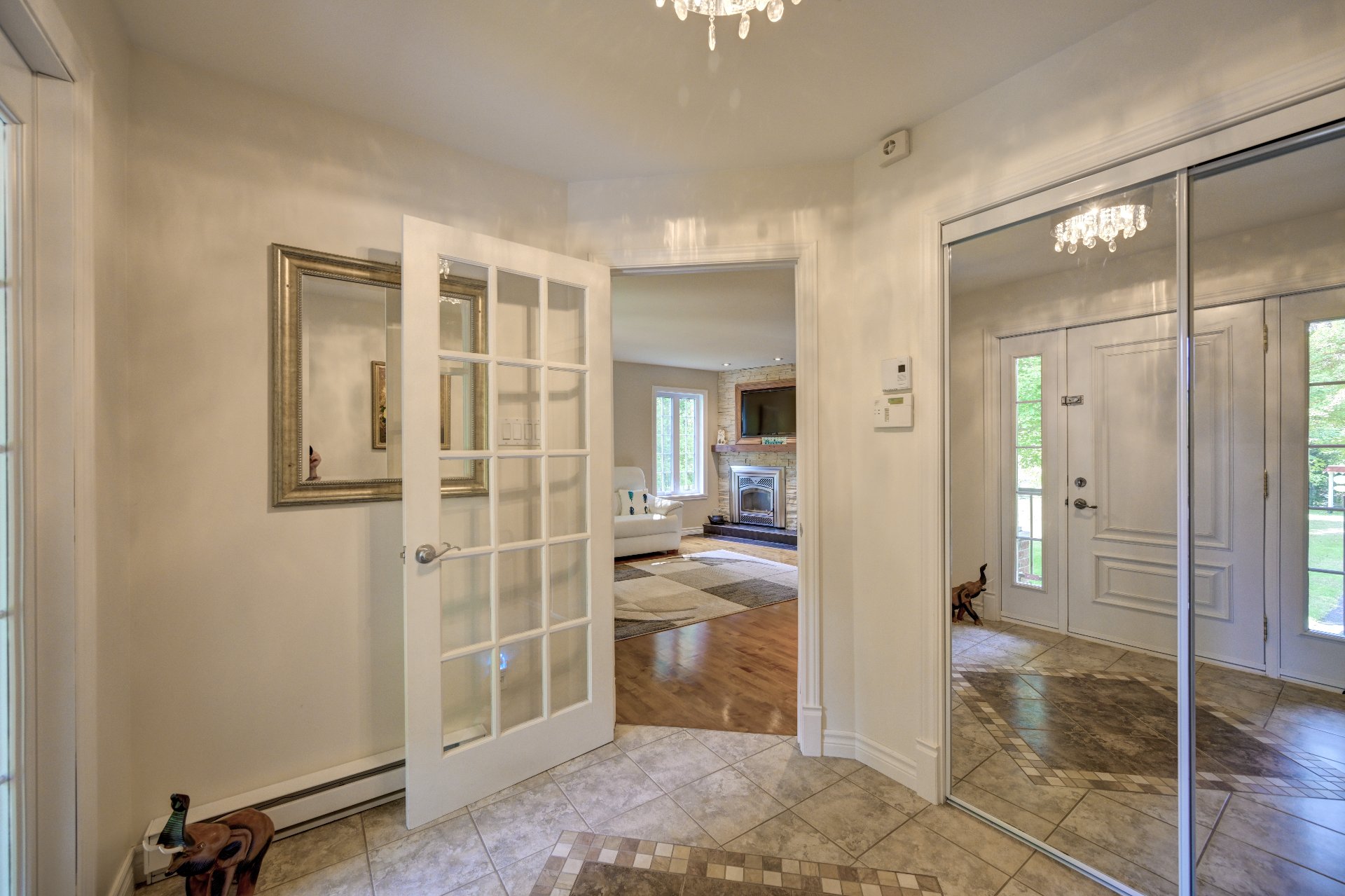
Hallway

Living room
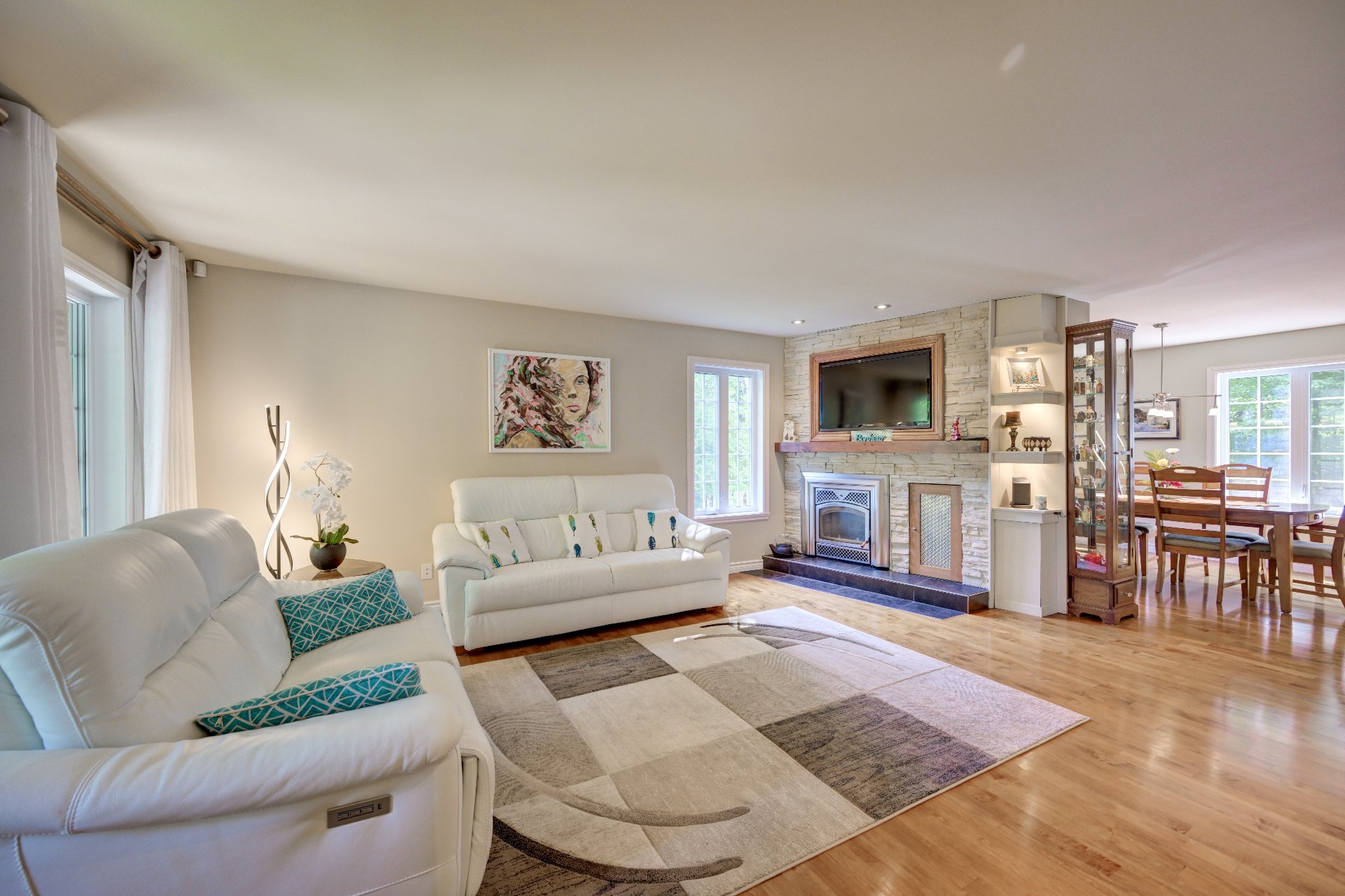
Living room
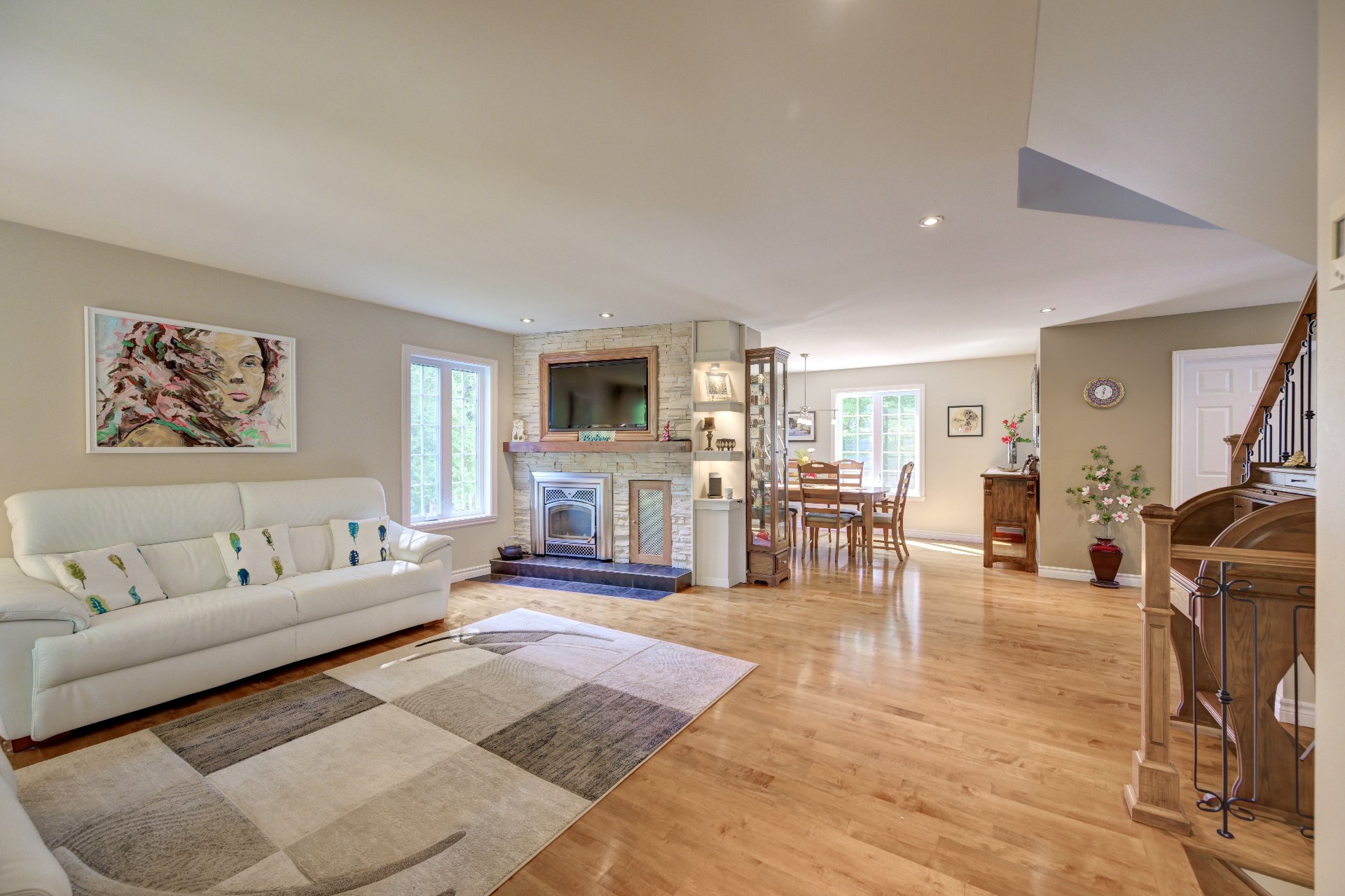
Overall View
|
|
Sold
Description
totaling 7 houses
-Wooded land garnished with beautiful mature trees such as
oak, ash and hazelnut trees
-An attached garage and a detached garage that can be used
as a workshop, storage place or other creative project
(both insulated and heated)
-A large veranda with an unobstructed view of nature,
including an outdoor kitchenette and access to the
above-ground pool to cool off on hot summer days
-Slow-burning wood fireplace in the living room to add
magic to your winter evenings
-Refreshed kitchen with a new quartz countertop, ceramic
backsplash, Blanco sink and microwave hood (May 2022)
-Roof redone in August 2024
-Only a few minutes from the future Vaudreuil Hospital
-+/-5KM: Mega Vaudreuil center (shopping mall),
restaurants, stores, grocery stores, clinics, pharmacies,
banks etc...
-Easy access to highways 40, 30 and 20
OPEN HOUSE SUNDAY 29TH OF SEPTEMBER, BETWEEN 2-4PM
Inclusions: Central vacuum, all light fixtures, blinds, curtains & rods, Murphy bed (without mattress), desk and nightstand in the secondary bedroom, hard wood bar in the basement, microwave hood, dishwasher, loveseat (with brown cushion) in the gazebo, wooden vegetable garden box, radiant heater *2 in the gazebo, above-ground pool (18 feet) and all its accessories, electric garage door opener, TV in the living room, linen closet in the master bathroom
Exclusions : Both refrigerators, stove, washer and dryer, all goods and personal belongings of the sellers
| BUILDING | |
|---|---|
| Type | Two or more storey |
| Style | Detached |
| Dimensions | 11.1x12.27 M |
| Lot Size | 39564 PC |
| EXPENSES | |
|---|---|
| Municipal Taxes (2024) | $ 3781 / year |
| School taxes (2024) | $ 438 / year |
|
ROOM DETAILS |
|||
|---|---|---|---|
| Room | Dimensions | Level | Flooring |
| Hallway | 8.8 x 7.7 P | Ground Floor | Ceramic tiles |
| Living room | 18.10 x 15.7 P | Ground Floor | Wood |
| Kitchen | 17.6 x 12.8 P | Ground Floor | Ceramic tiles |
| Dining room | 15.5 x 10.4 P | Ground Floor | Wood |
| Washroom | 7.6 x 5.1 P | Ground Floor | Ceramic tiles |
| Primary bedroom | 16 x 12.5 P | 2nd Floor | Wood |
| Bedroom | 12.3 x 11.2 P | 2nd Floor | Wood |
| Bedroom | 12 x 10.11 P | 2nd Floor | Wood |
| Bathroom | 15.5 x 10 P | 2nd Floor | Ceramic tiles |
| Family room | 18.11 x 17.1 P | Basement | Floating floor |
| Playroom | 19.2 x 9.6 P | Basement | Floating floor |
| Bedroom | 11.9 x 10.1 P | Basement | Floating floor |
| Bathroom | 8.5 x 6.7 P | Basement | Ceramic tiles |
| Storage | 12 x 6 P | Basement | Linoleum |
|
CHARACTERISTICS |
|
|---|---|
| Landscaping | Fenced, Patio, Landscape |
| Heating system | Electric baseboard units |
| Water supply | Municipality |
| Heating energy | Wood, Electricity |
| Equipment available | Central vacuum cleaner system installation, Ventilation system, Electric garage door, Wall-mounted air conditioning, Private yard |
| Windows | PVC |
| Foundation | Poured concrete |
| Hearth stove | Wood fireplace |
| Garage | Attached, Heated, Fitted |
| Siding | Brick, Vinyl |
| Distinctive features | Wooded lot: hardwood trees, Cul-de-sac |
| Proximity | Highway, Hospital, Park - green area, Elementary school, Bicycle path, Daycare centre |
| Bathroom / Washroom | Seperate shower |
| Available services | Fire detector |
| Basement | 6 feet and over, Finished basement |
| Parking | Outdoor, Garage |
| Sewage system | Other |
| Window type | Sliding, Crank handle |
| Roofing | Asphalt shingles, Tin |
| Topography | Sloped, Flat |
| Zoning | Residential |
| Cupboard | Thermoplastic |
| Driveway | Asphalt |