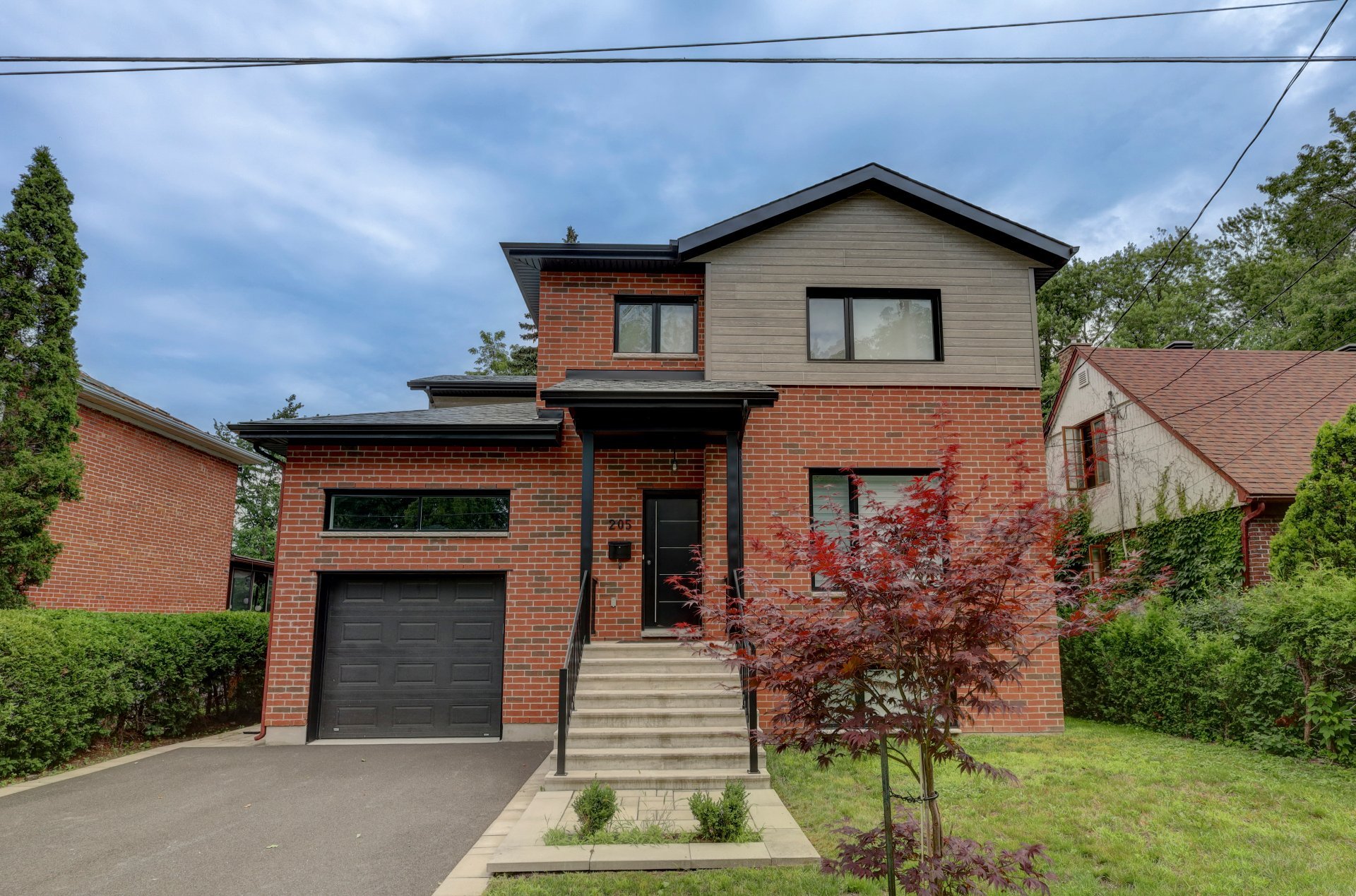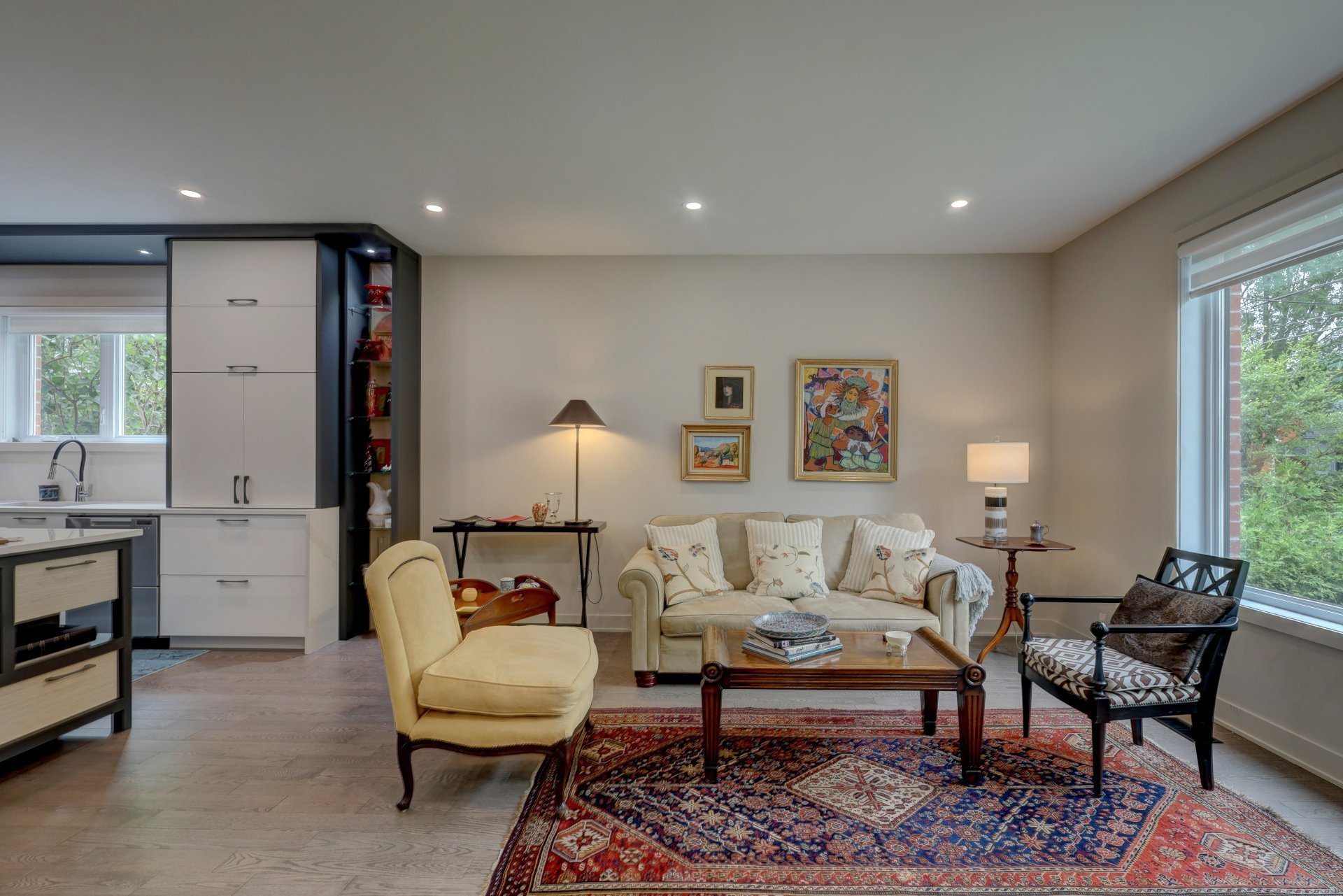205 Rue Léopold, Longueuil (Le Vieux-Longueuil), QC J4H3T6 $1,299,000

Frontage

Frontage

Hallway

Kitchen

Overall View

Overall View

Living room

Living room

Overall View
|
|
Sold
Description
Turnkey! Welcome to 205 Léopold, a custom-built house in 2020 where everything has been meticulously designed with care, using high-end materials. This large 2,478 SQFT house, with 4 bedrooms and 3 bathrooms, offers an ideal living environment for a family. The vast garden that surrounds it allows you to enjoy pleasant outdoor spaces, perfect for outdoor moments. Located close to all amenities, it combines comfort and practicality. The kitchen, custom made, is designed to satisfy the most demanding, whether they are professional chefs or cooking enthusiasts. It is a house that combines elegance, space and functionality. NOT TO BE MISSED
Inclusions: All appliances: fridge, stove, dishwasher, washer/dryer, microwave, light fixtures, blinds, stores and rods
Exclusions : All personal Belongings
| BUILDING | |
|---|---|
| Type | Two or more storey |
| Style | Detached |
| Dimensions | 0x0 |
| Lot Size | 7000 PC |
| EXPENSES | |
|---|---|
| Municipal Taxes (2024) | $ 8716 / year |
| School taxes (2024) | $ 885 / year |
|
ROOM DETAILS |
|||
|---|---|---|---|
| Room | Dimensions | Level | Flooring |
| Hallway | 2.2 x 1.70 M | Ground Floor | Ceramic tiles |
| Living room | 6.5 x 4.65 M | Ground Floor | Wood |
| Kitchen | 6.5 x 5.14 M | Ground Floor | Wood |
| Dining room | 3.53 x 3.15 M | Ground Floor | Wood |
| Family room | 5.50 x 3.57 M | Ground Floor | Wood |
| Washroom | 1.80 x 1.59 M | Ground Floor | Ceramic tiles |
| Primary bedroom | 4.88 x 3.73 M | 2nd Floor | Wood |
| Bathroom | 3.33 x 2.56 M | 2nd Floor | Ceramic tiles |
| Walk-in closet | 2.5 x 2.46 M | 2nd Floor | Wood |
| Bedroom | 3.58 x 3.54 M | 2nd Floor | Wood |
| Bedroom | 4.88 x 3.29 M | 2nd Floor | Wood |
| Bathroom | 2.53 x 1.70 M | 2nd Floor | Ceramic tiles |
| Family room | 9.77 x 7.20 M | Basement | Wood |
| Bedroom | 3.59 x 3.54 M | Basement | Wood |
| Bathroom | 3.47 x 1.66 M | Basement | Ceramic tiles |
| Laundry room | 3.73 x 3.47 M | Basement | Concrete |
| Storage | 3 x 1.57 M | Basement | Wood |
|
CHARACTERISTICS |
|
|---|---|
| Landscaping | Fenced, Fenced, Fenced, Fenced, Fenced |
| Heating system | Air circulation, Air circulation, Air circulation, Air circulation, Air circulation |
| Water supply | Municipality, Municipality, Municipality, Municipality, Municipality |
| Equipment available | Alarm system, Electric garage door, Central air conditioning, Central heat pump, Private yard, Alarm system, Electric garage door, Central air conditioning, Central heat pump, Private yard, Alarm system, Electric garage door, Central air conditioning, Central heat pump, Private yard, Alarm system, Electric garage door, Central air conditioning, Central heat pump, Private yard, Alarm system, Electric garage door, Central air conditioning, Central heat pump, Private yard |
| Windows | PVC, PVC, PVC, PVC, PVC |
| Foundation | Poured concrete, Poured concrete, Poured concrete, Poured concrete, Poured concrete |
| Garage | Heated, Fitted, Heated, Fitted, Heated, Fitted, Heated, Fitted, Heated, Fitted |
| Proximity | Highway, Cegep, Park - green area, High school, Public transport, Bicycle path, Daycare centre, Highway, Cegep, Park - green area, High school, Public transport, Bicycle path, Daycare centre, Highway, Cegep, Park - green area, High school, Public transport, Bicycle path, Daycare centre, Highway, Cegep, Park - green area, High school, Public transport, Bicycle path, Daycare centre, Highway, Cegep, Park - green area, High school, Public transport, Bicycle path, Daycare centre |
| Bathroom / Washroom | Adjoining to primary bedroom, Adjoining to primary bedroom, Adjoining to primary bedroom, Adjoining to primary bedroom, Adjoining to primary bedroom |
| Available services | Fire detector, Fire detector, Fire detector, Fire detector, Fire detector |
| Basement | 6 feet and over, Finished basement, 6 feet and over, Finished basement, 6 feet and over, Finished basement, 6 feet and over, Finished basement, 6 feet and over, Finished basement |
| Parking | Garage, Garage, Garage, Garage, Garage |
| Sewage system | Municipal sewer, Municipal sewer, Municipal sewer, Municipal sewer, Municipal sewer |
| Window type | Crank handle, Crank handle, Crank handle, Crank handle, Crank handle |
| Roofing | Asphalt shingles, Asphalt shingles, Asphalt shingles, Asphalt shingles, Asphalt shingles |
| Topography | Flat, Flat, Flat, Flat, Flat |
| Zoning | Residential, Residential, Residential, Residential, Residential |